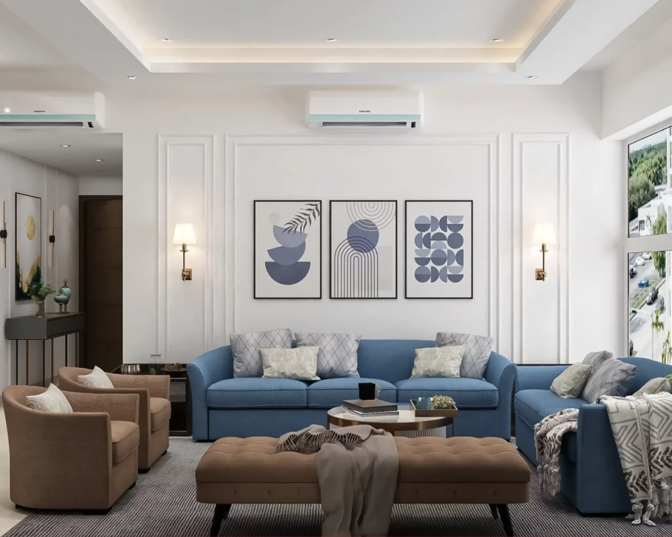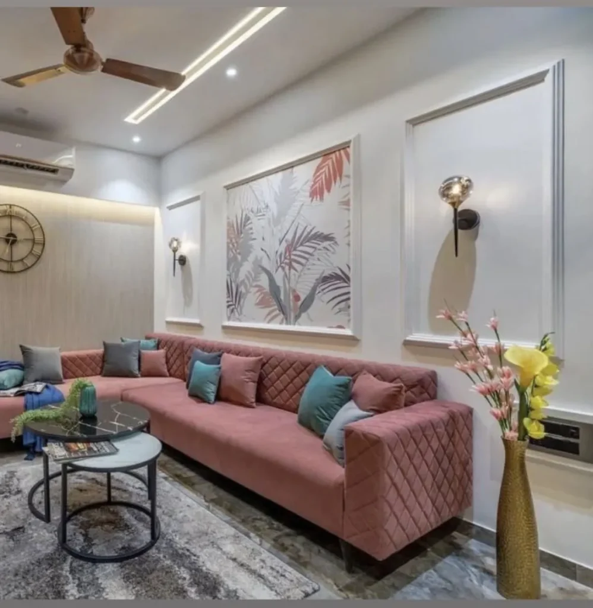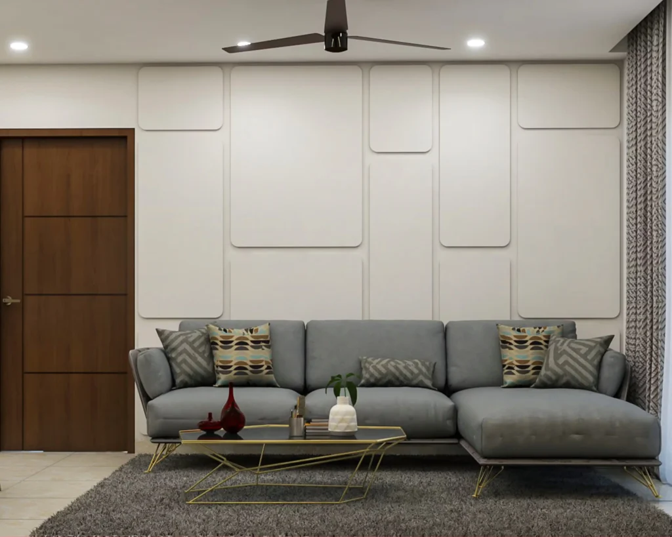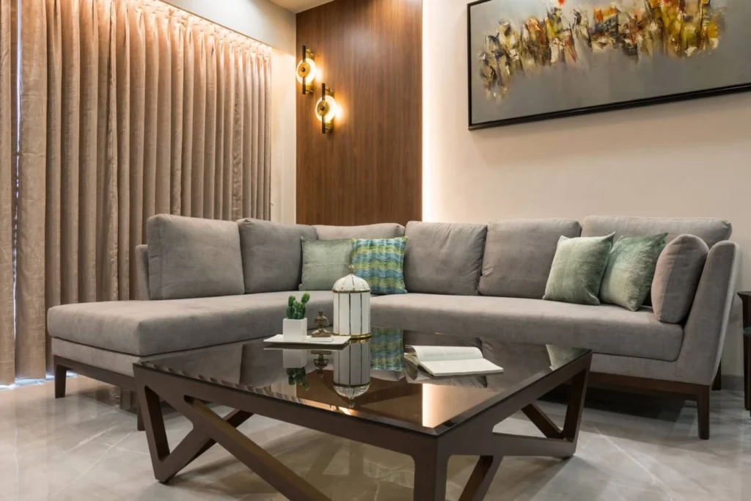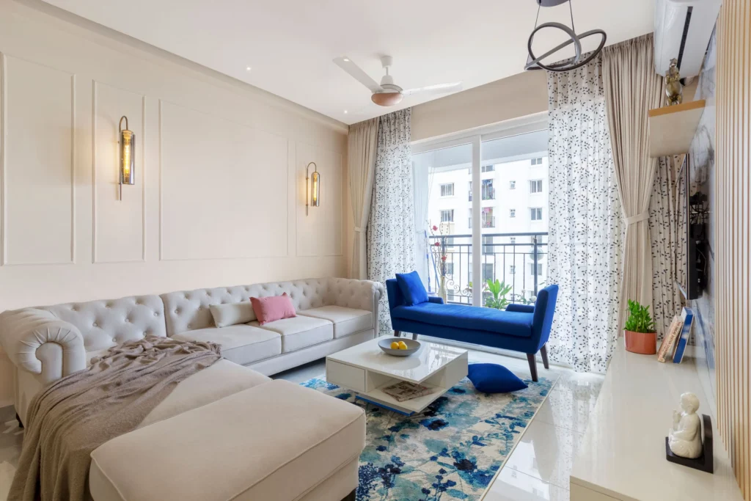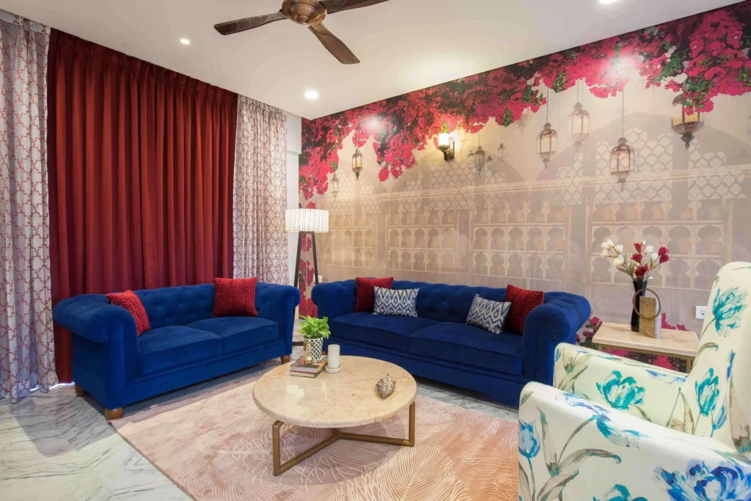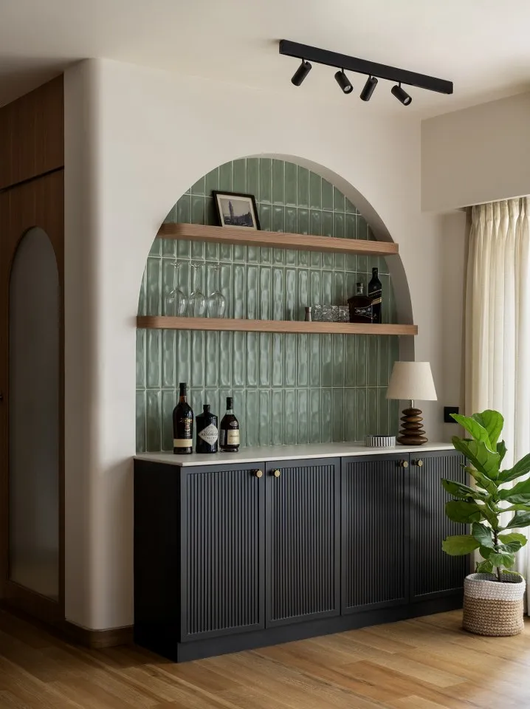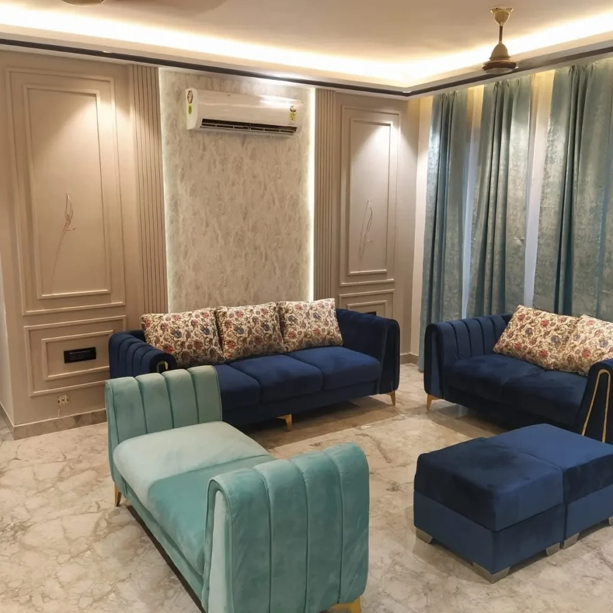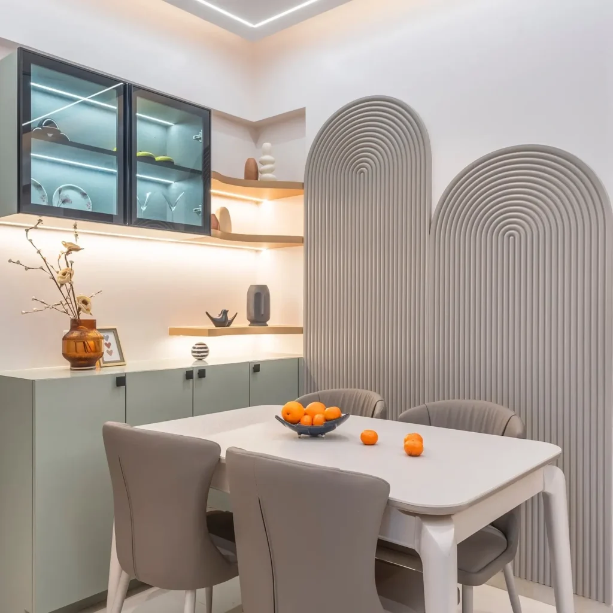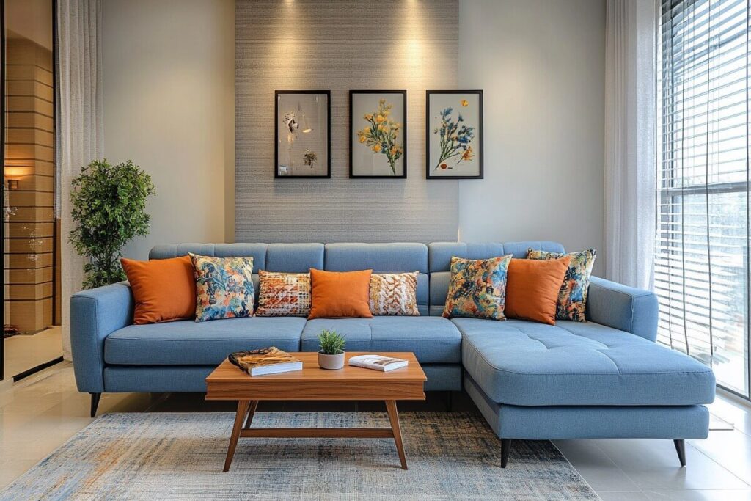A refined space rooted in balance and comfort, this Delhi NCR family living room combines soft color blocking with symmetry for a polished, welcoming ambiance. Dual-tone furniture in dusty blue and taupe-brown surrounds a tufted beige ottoman, with a subtle striped rug grounding the layout. The wall is adorned with symmetrical moulding and curated graphic prints, flanked by classic wall sconces for ambient lighting. Designed for upscale 3BHKs across Noida, Indirapuram, and Vaishali, this layout is both timeless and tailored for modern city life.
Living Room Design Specifications
Style: Contemporary formal lounge with graphic and classical blend
Main Sofas: U-layout blue upholstered seating with assorted pastel cushions
Accent Chairs: Taupe fabric club chairs with soft armrests
Centerpiece: Tufted beige bench-style ottoman
Wall Treatment: Full wall panelling with symmetrical rectangular mouldings
Art Decor: Set of 3 modern geometric prints in monochrome and pastel navy
Lighting: Wall sconces with ivory shades and brass accents
Rug: Fine-line monochrome striped low-pile carpet
Color Palette: Dusty blue, soft beige, walnut brown, ivory white
Recommended For: Family flats in Noida Sector 74–78, Indirapuram Heights, and Vaishali luxury towers
Room Dimensions: Approx. 16 x 12 feet (custom adaptable layout)
