1 BHK Apartment Interior Designs
Take a look at the most popular 1BHK Apartment Interiro Designs among our 2000+ satisfied customers.
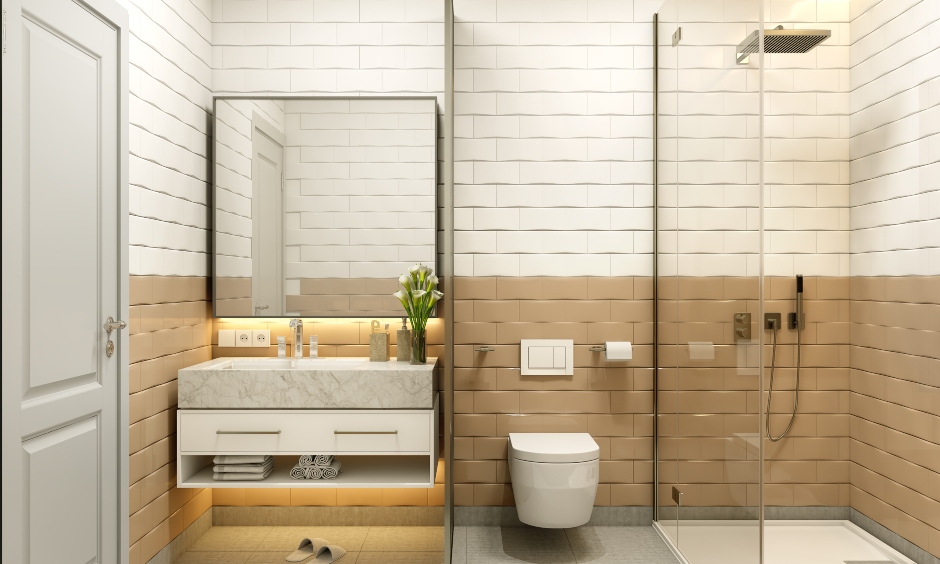
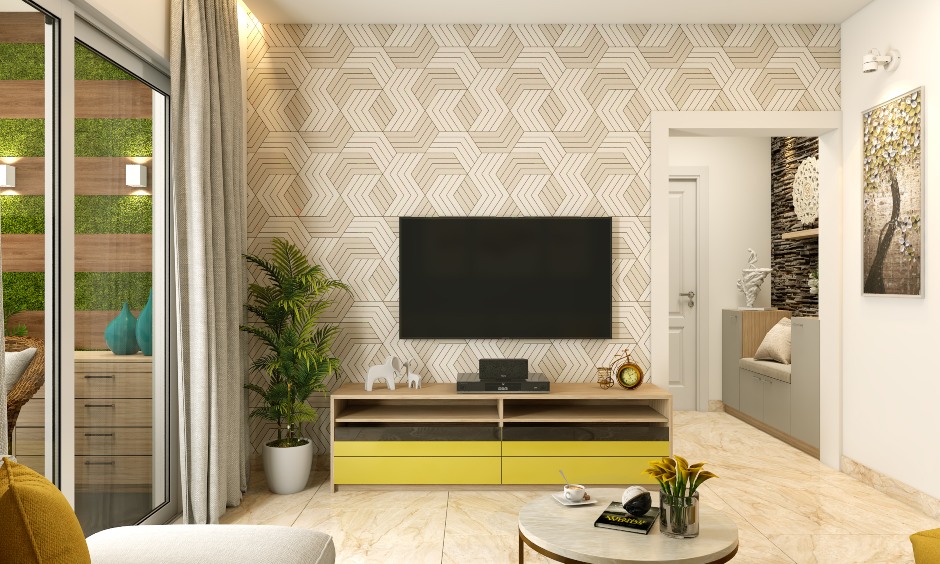
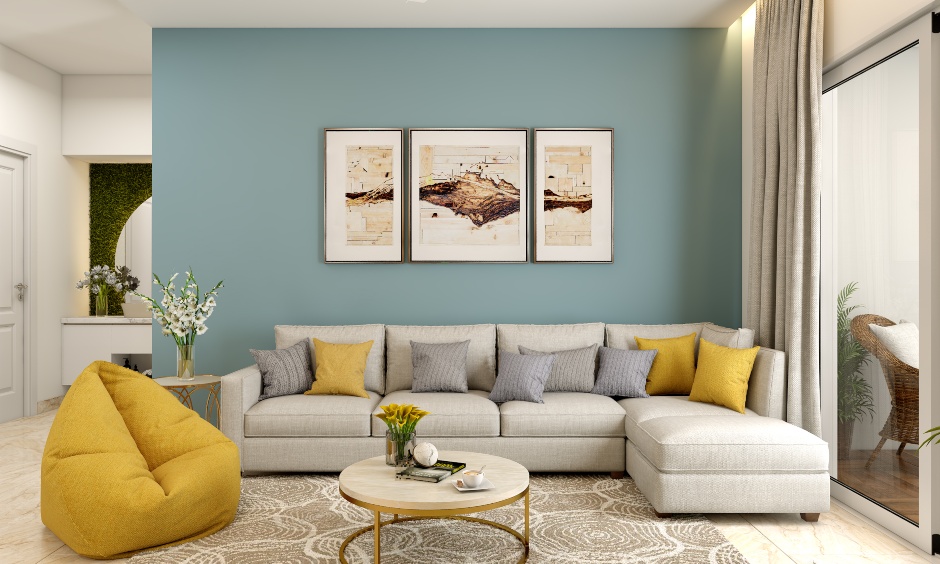
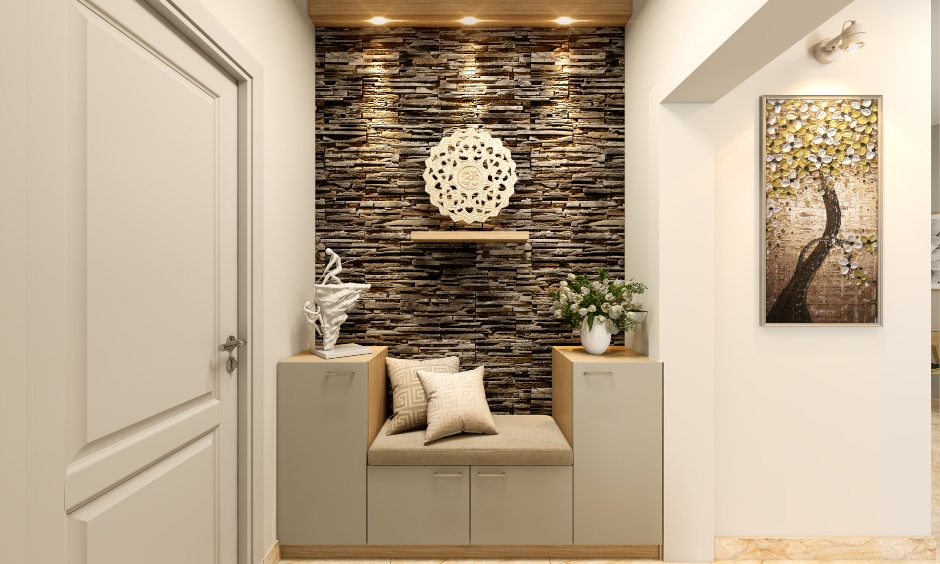
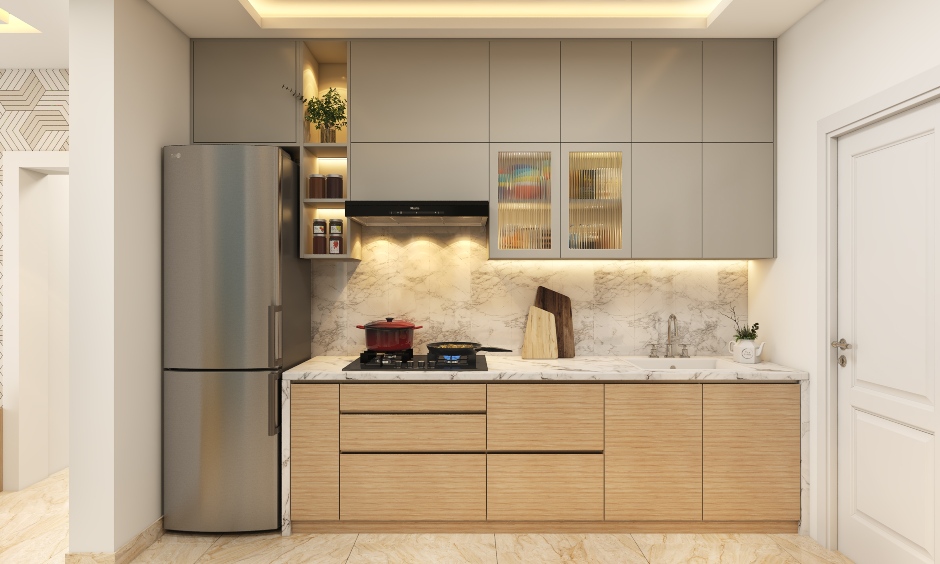
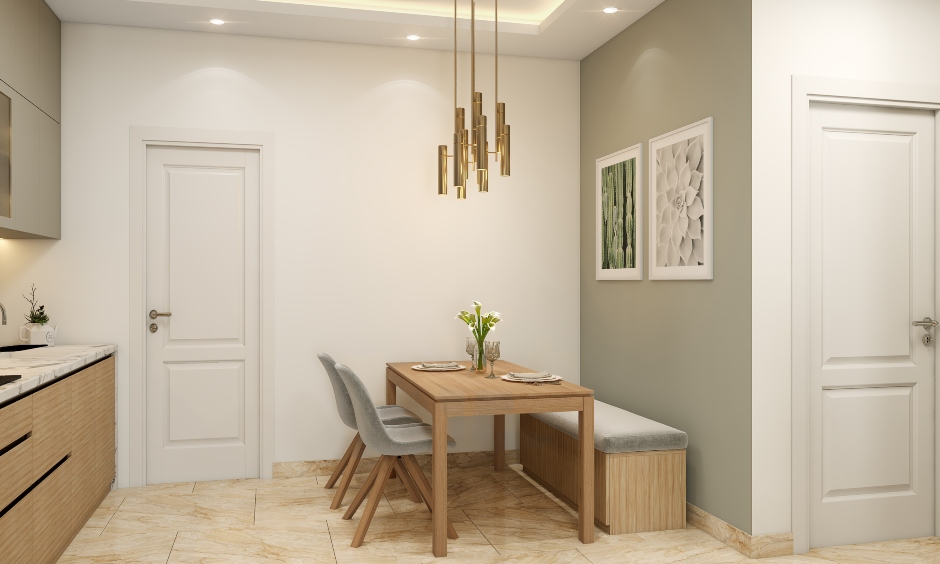
A modern 1BHK apartment with a warm yellow colour scheme.
This one-bedroom apartment has everything you need for a modern, clutter-free lifestyle. The simple lines, modular furniture, and fuss-free design scheme give the space a carefree vibe and make it appear lighter on the eye.
Specifications
- For an ultra-cool look, the entryway features a stone-cladding accent wall and a foyer unit with seats and storage.
- The sectional sofa in the living room provides plenty of seating, and the teal accent wall stands out against the house’s muted colour scheme.
- The textured wallpaper behind the entertainment unit adds depth to the interior design, while the low-lying cabinet with open shelves and drawers has a lot of space for keeping things.
- The modular kitchen, which has a white countertop and backsplash, fits in perfectly with the rest of the decor.
- The handleless base cabinets, overhead cabinets, oil pullout, drawers with dividers, and open shelves give you a lot of storage and show space.
- An area next to the kitchen where you can have a meal with your friends and family. There is a small rectangular table, two chairs, and a bench for you to sit on.
- The toilet and shower are separated by a clear glass divider in this contemporary bathroom.
- A wood-panelled bedroom creates a welcoming atmosphere.
- A wooden wardrobe with several compartments, hangers, and drawers allows for a clutter-free organisation.
- A small workstation beside the wardrobe with a cushioned upholstered chair for taking office calls and working comfortably.
- To add a lush vibe to the overall space, a vanity area is designed with turf grass and a large mirror.
- The balcony features a rattan sofa, a coffee table, and a side cabinet.
- In the balcony, the accent wall with wooden rafters and artificial grass creates a vertical garden.
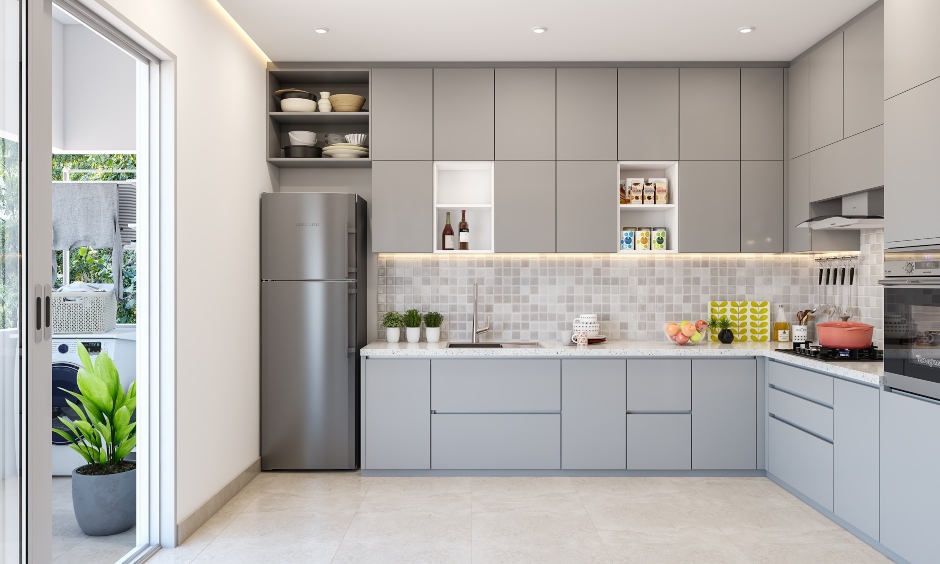
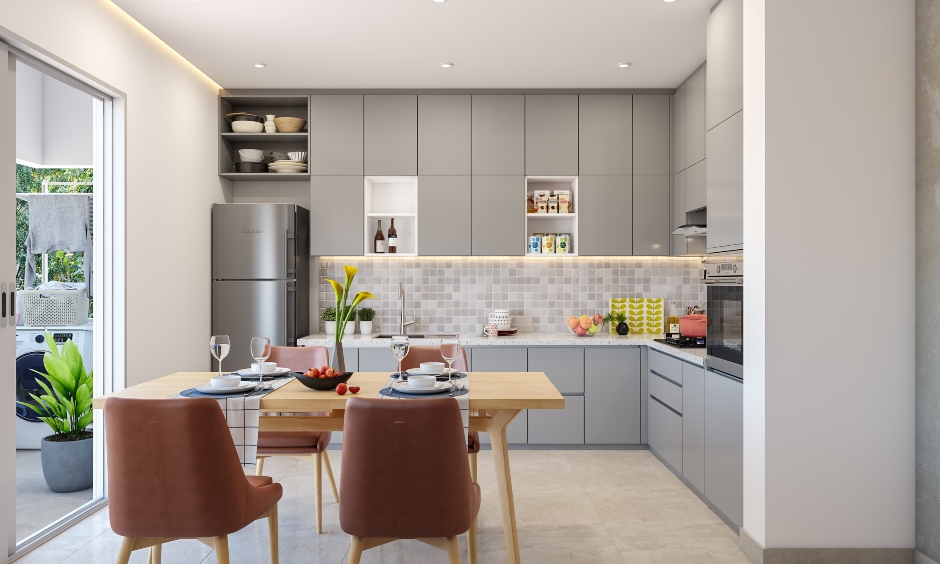
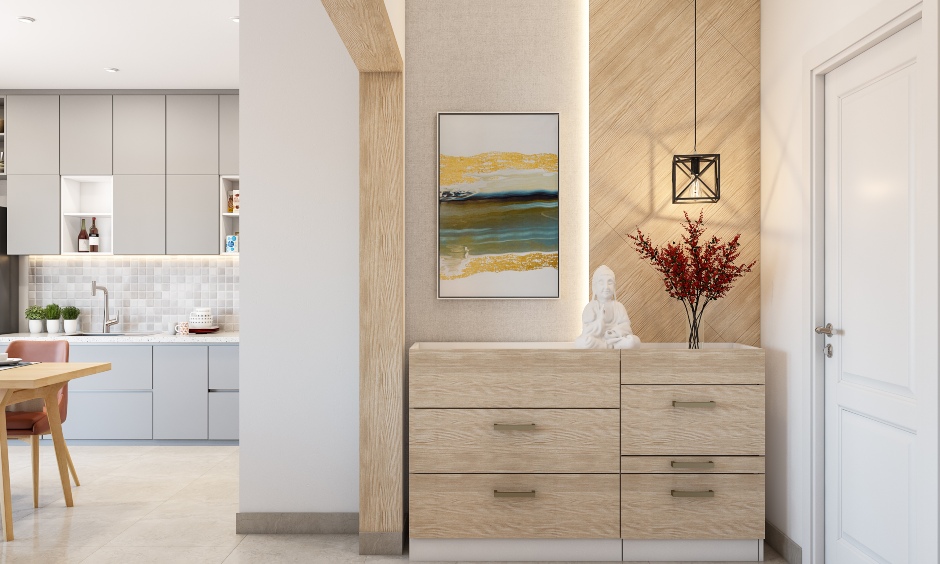
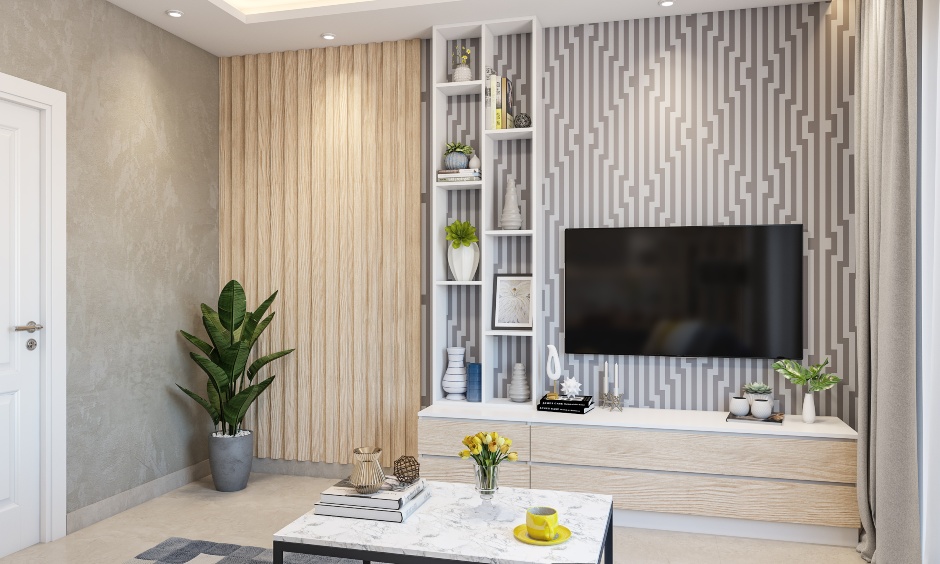
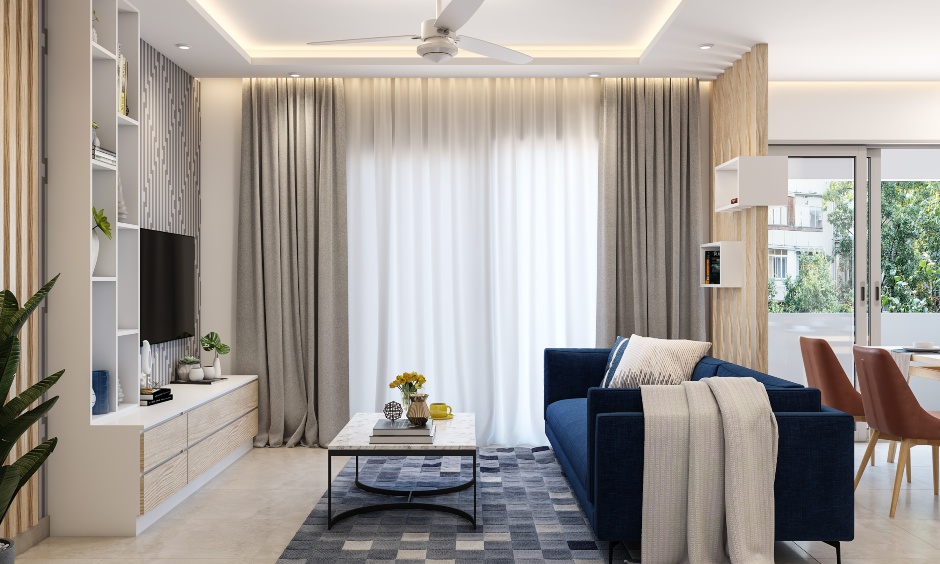
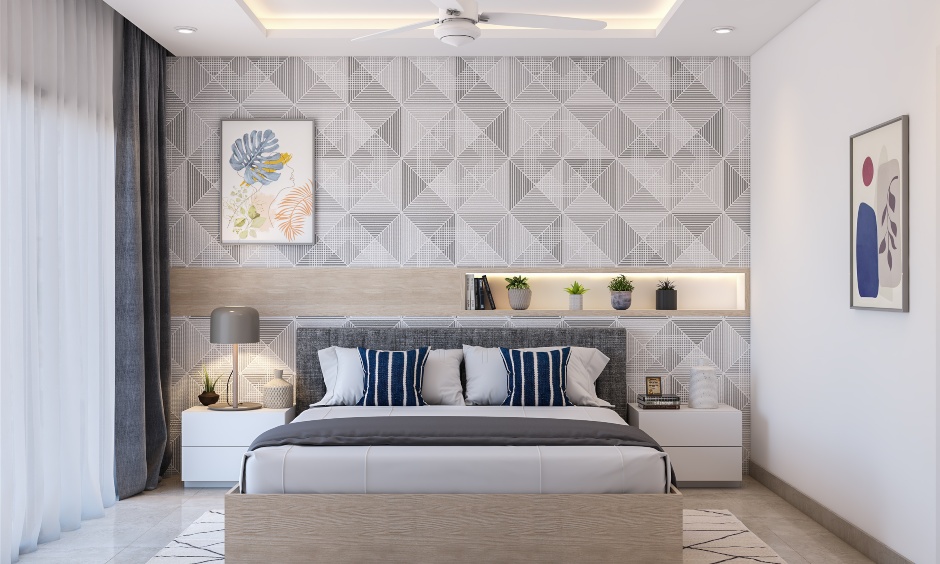
A well-designed 1BHK apartment with a wide range of materials and finishes.
A contemporary one-bedroom apartment with a focus on smart design. This home is ideal for urban dwellers who are looking for a home that is both simple and luxurious at the same time.
Specifications
- Wooden panelling on the wall and a wooden foyer unit with multiple drawers create a peaceful entryway.
- A cosy ambiance is created by the use of cove lights and spotlights in the false ceiling.
- The sectional sofa in the living room provides plenty of seating, and the teal accent wall stands out against the house’s muted colour scheme.
- Sofa and coffee table with a marble top give the room an air of sophistication.
- Intricate wallpaper and a low-lying cabinet combine to make a stunning TV stand that adds visual interest to any living space.
- Handleless overhead and base cabinets, open shelves and an appliance garage make up this grey modular kitchen.
- An understated Scandinavian touch is provided by this four-person wooden dining table.
- There is nothing more beautiful and functional than an all-white bedroom with geometric wallpaper, cushions on the bed’s headboard, and side tables.
- A small dressing table with a large round mirror, a ledge, and a chair is ideal for getting ready in your bedroom.
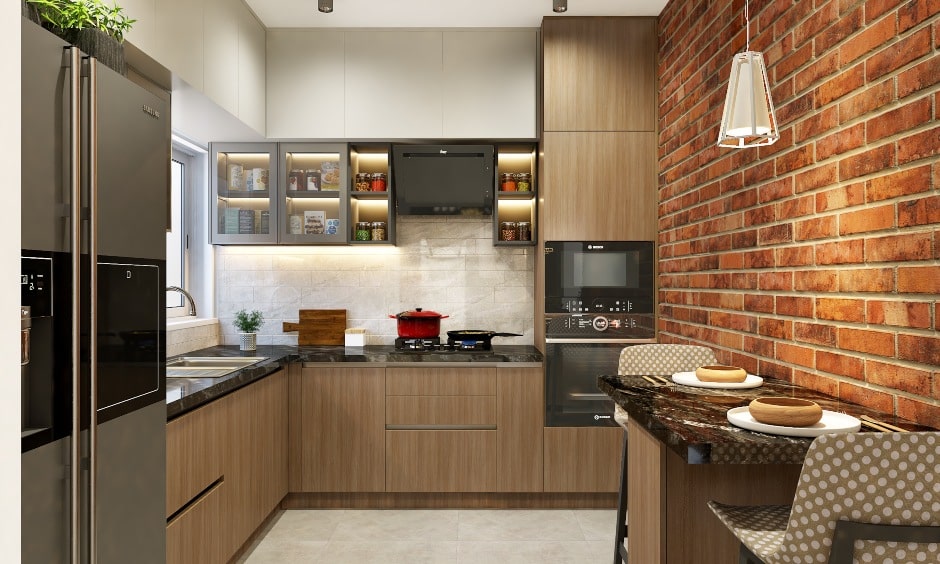
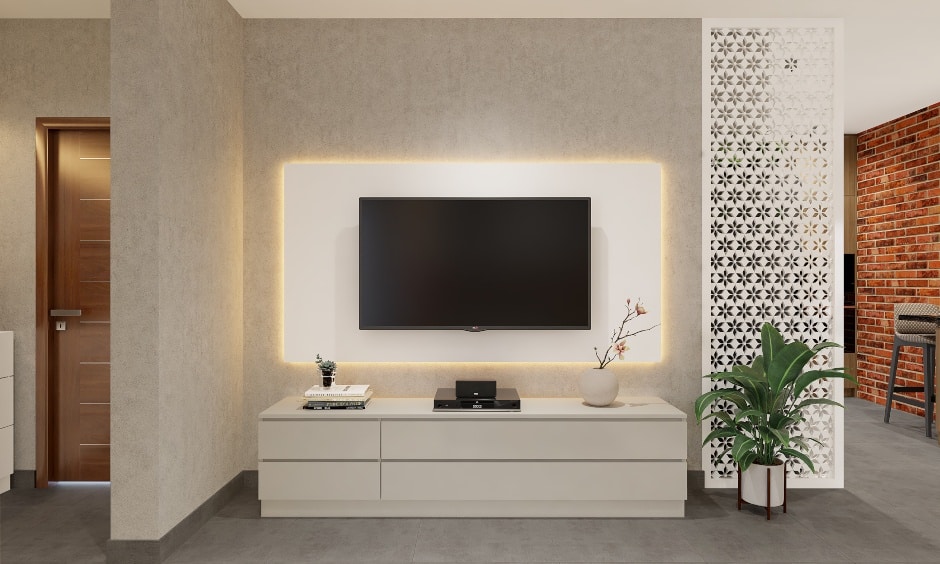
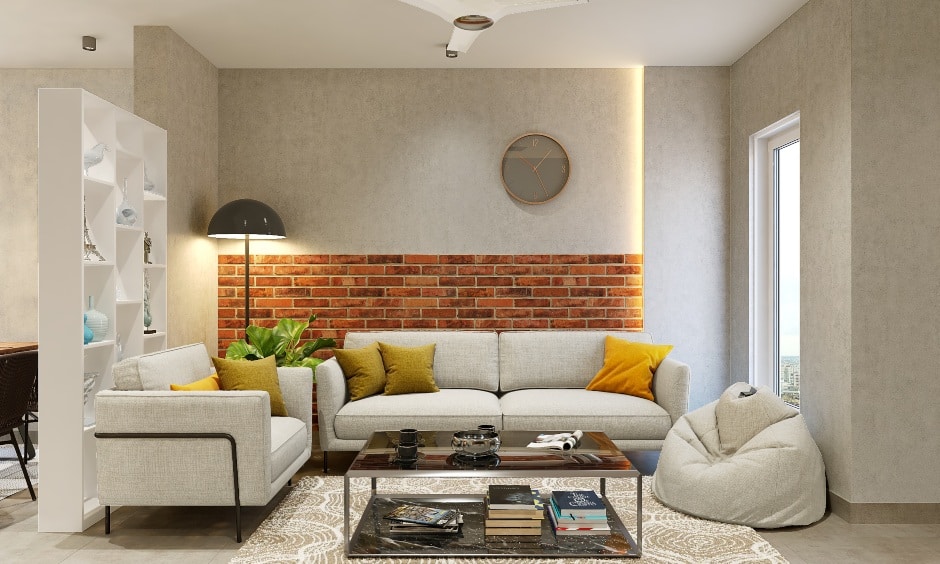
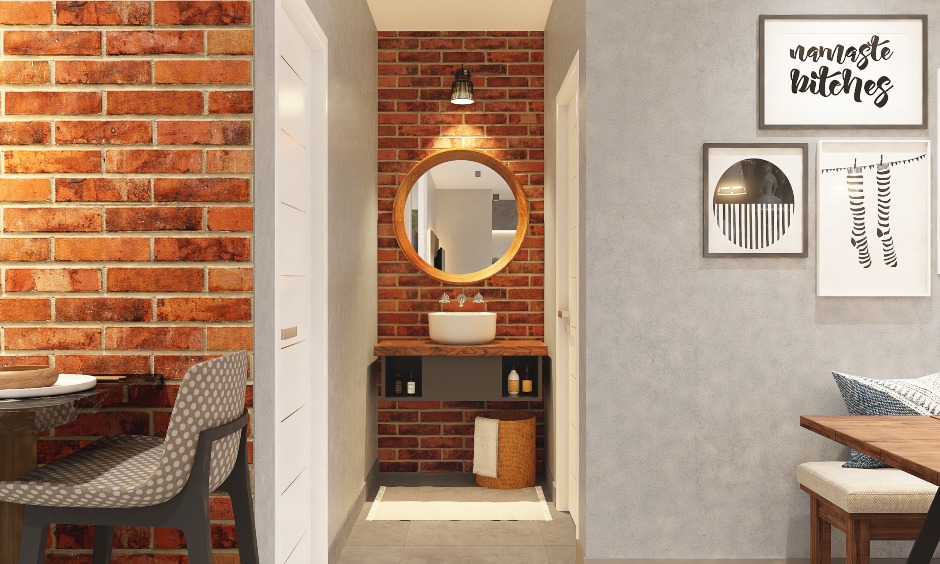
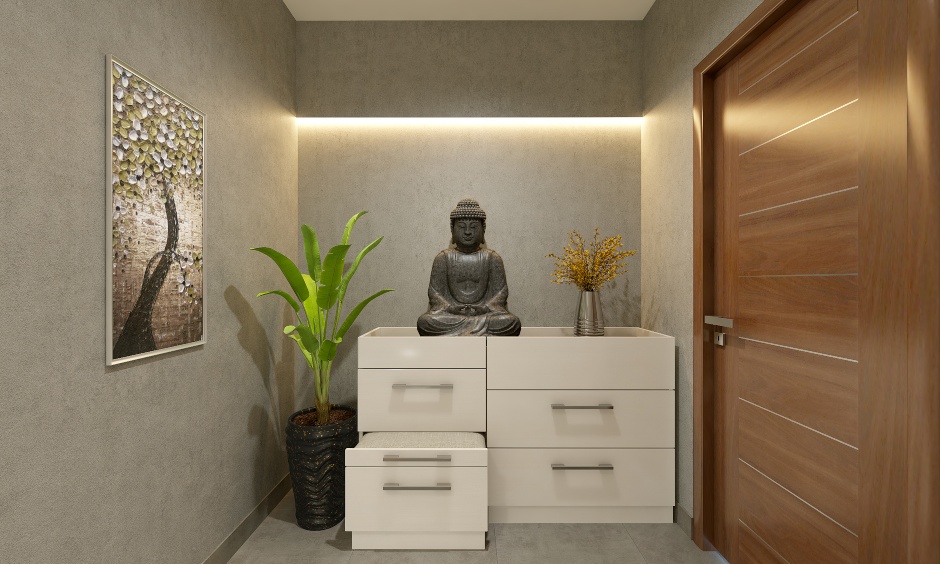
A Contemporary 1 BHK House Styled In Earthy Brown With Modular Furniture
This 1BHK has a relaxing vibe thanks to the sandstone finish wallpaper and simple decorations. The modern furniture, brick-clad walls, and artistic touches make this property a one-of-a-kind living place.
Read More
Features Exclusive to
- A Foyer unit with a pullout seat and various storage units for your shoes.
- A TV unit with a low-lying cabinet and an LED-backlit wall panel.
- The living area features sandstone wallpaper and brick cladding walls, as well as a 3 Seater sofa with a center table and a bean bag for additional sitting.
- The dining room is divided by a white Partition and has two chairs and a bench. The chandelier brilliantly lights the environment.
- In this home’s modest space, a small vanity unit with a floating shelf, a round mirror, and a sink fits.
- For small apartments, a modular kitchen with wood-finished laminated cabinets, an appliance garage, and a small breakfast counter is ideal.
- The LED-lit shelves with glass shutters keep your spice bottles and other kitchen staples organised. There is also enough room in the kitchen for a double-door refrigerator.
- The bedroom features sandstone wallpaper, a bed, and two side tables with storage that work well together.
- The wardrobe includes a loft area, modular storage units, and an attached dresser so you can get ready in the comfort of your own bedroom.
- The bathroom is similarly done in a complementary colour scheme. This bathroom is multipurpose thanks to the vanity unit’s drawers, open shelves, and space for your laundry unit.
Frequently Asked Questions About 1BHK Interior Designs
It is a house that has one bedroom, a hall, and one kitchen. The house has a structure or spatial planning with one room serving as a bedroom and the other serving as a hall or living room. However, depending on your interior design style, you can divide the space in the hall into two sections: living room and dining room. If you have the space, you can also define these two areas with a movable partition. A one-bedroom apartment’s kitchen can be open or closed. A bathroom that is attached to a bedroom or a hall area is common.
The cost of 1BHK interior design in Noida varies depending on the materials and finishes used. However, the price may begin in the Rs 2.5 lakh-Rs 5 lakh range.
Because there will be limited space in your home, furnishing a 1BHK can be a difficult task. As a result, you should adhere to the following rule: Keep things light and minimal. Aside from that, here are some other pointers for furnishing a 1BHK flat:
- To increase storage options, use minimalistic and multifunctional furniture sets.
- Choose a lightweight and easily movable furniture such as a modern sectional sofa, a light armchair, a modular wardrobe, and so on.
- Use a light colour scheme and a few decorations. You can create an accent wall with simple wall decorations such as disc plates, a round mirror, and so on.
- Use neutral colours to make your space appear more breathable.
- Invest in furniture with hidden storage to keep your space tidy and clutter-free.
- To increase storage, invest in a modular kitchen design with loft cabinets and modern innovative storage cabinets.
- To save space for a dressing unit, keep your 1BHK bedroom simple and straightforward with just a bed with storage and a floor-to-ceiling wardrobe with mirrors.
You can design a 1BHK living room with an open layout to allow you to move around the space quickly. Here are some more useful interior design hacks for your one-bedroom living room:
- In larger seating areas, use modern furniture such as sectional sofas rather than bulky old-school sofa sets.
- In the living room, use a multipurpose TV unit with multiple shelves and racks for storage.
- A soft colour carpet and a sleek chandelier or a pair of pendant lights will define your living room sitting area.
- If you’re going to put a dining table in your living room, use visual delineators like floor carpets to separate it from the rest of the room rather than using partitions, which can make your space feel cramped.
- Use a centre table with storage to keep the space organised and clutter-free.
- Add an accent wall to your living room to break up the monotony of the colour scheme; you can decorate the accent wall with wall hangings behind the sofa.
- To make the living room appear larger, use light-coloured curtains and a natural colour scheme.
Vastu Shastra says that brown-green is the best colour combination for a 1 BHK because it has both brown and green in it. If your bedroom is in the southwest corner of your home, Vastu says that you should paint it natural green. You can paint the walls of a north-west-facing bedroom either white or grey. Choose a yellow and orange colour scheme for a bedroom in the southeast or south. Vastu says that yellow, white, and blue colours work well in bedrooms in the east.