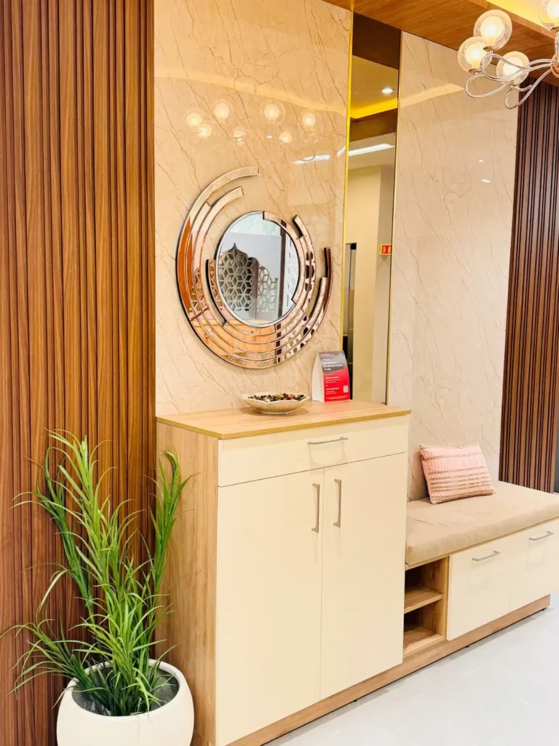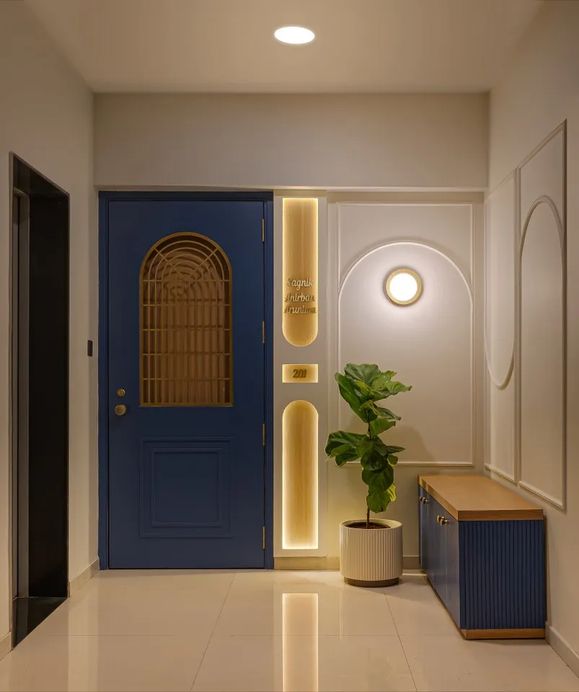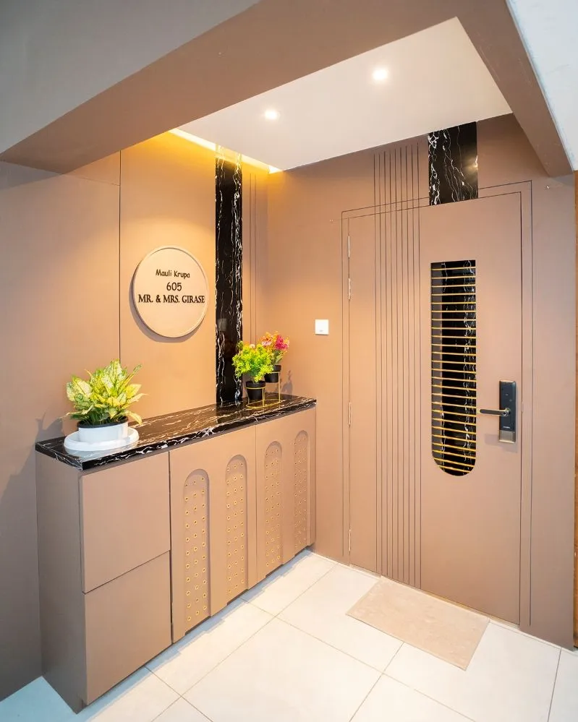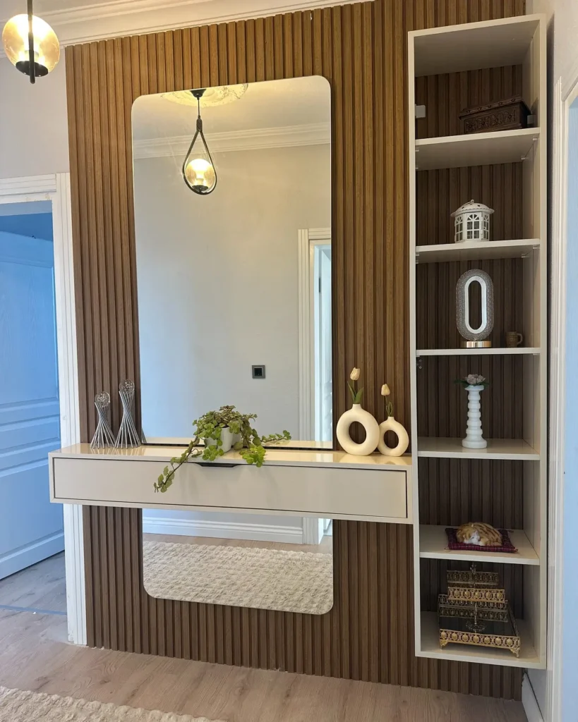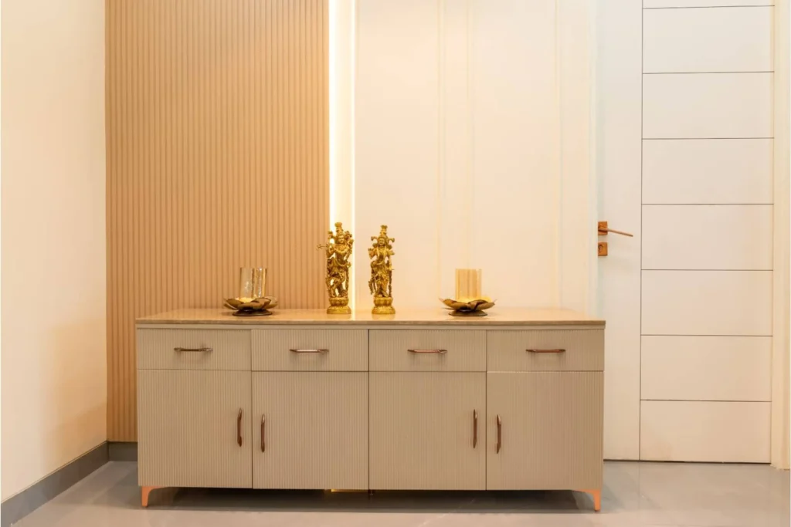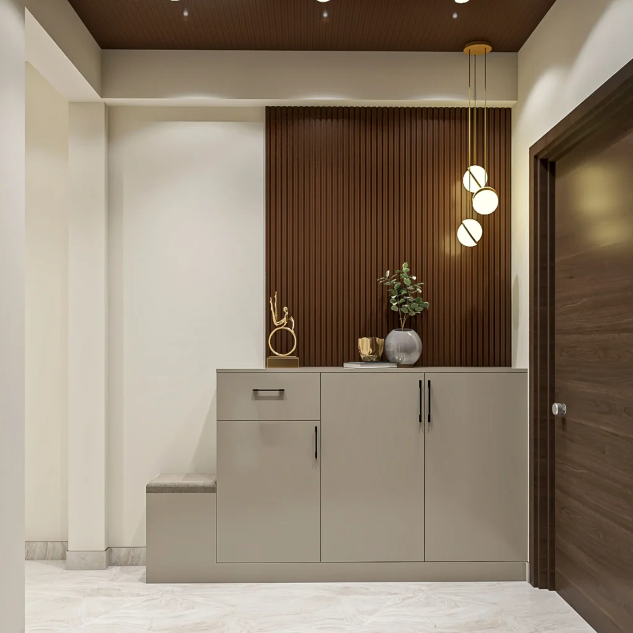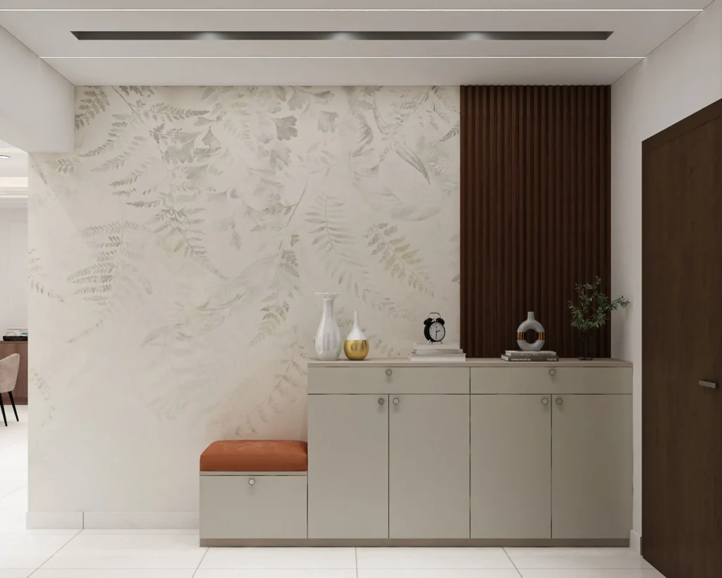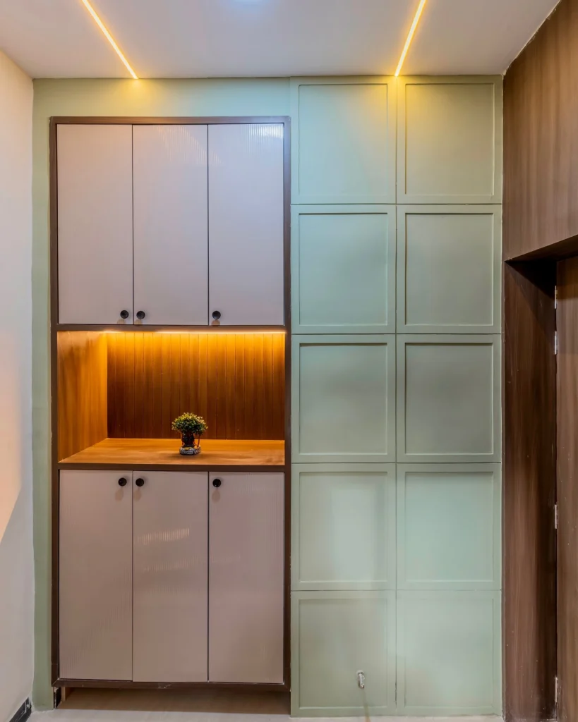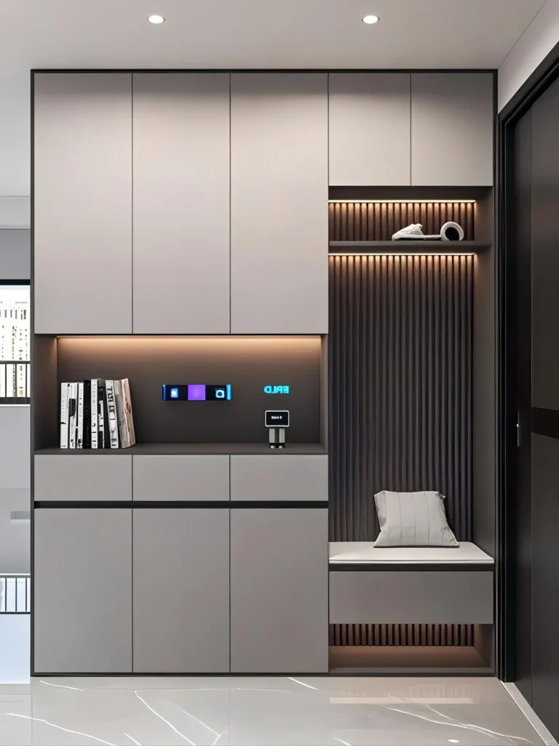Set the tone for elevated living with this thoughtfully crafted foyer unit design tailored for high-rise homes in Noida, Indirapuram, and Greater Noida. The entry wall features vertical teak-toned fluted panels and high-gloss marble laminate cladding, contrasted by a circular art mirror with a sculptural chrome finish. The storage console and bench seating unit below are done in dual-tone laminated ply, offering concealed cabinets and open shelves for everyday functionality. A cozy upholstered cushion and potted greens round off this welcoming, space-maximizing ensemble—perfect for 2BHK/3BHK flats in Sector 75–78, Gaur City, and Jaypee Kosmos.
Foyer Unit Design Specifications
Style: Contemporary with natural textures and metallic accents
Mirror: Artistic concentric-ring mirror in polished chrome finish
Wall Finish: Vertical teak fluted MDF with cream marble-look high-gloss laminate
Cabinetry: Dual-tone laminated shoe and utility console with push-pull and handle drawers
Bench: Built-in seating with soft beige cushion and side open shelves
Lighting: Overhead chandelier reflection for added ambience
Flooring: Vitrified white tile with gloss finish
Accessories: White planter with faux green foliage, decor bowl
Color Palette: Cream, natural teak, chrome silver, soft blush
Recommended For: Compact foyers and corridors in Delhi NCR apartments, luxury society homes, and builder floors
Dimensions: Approx. 6 x 1.5 x 7 feet (modular/custom available)
