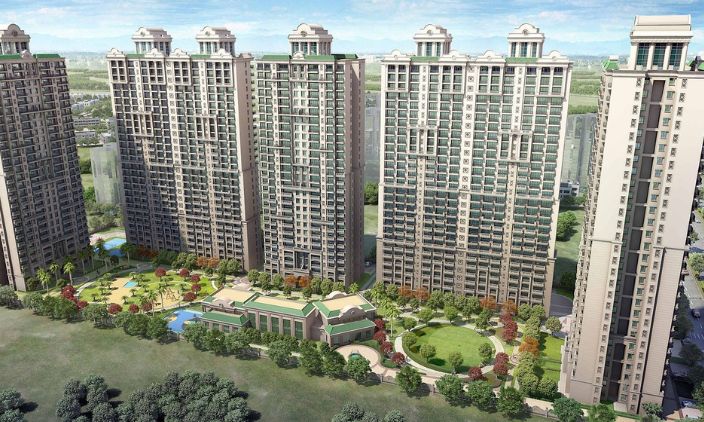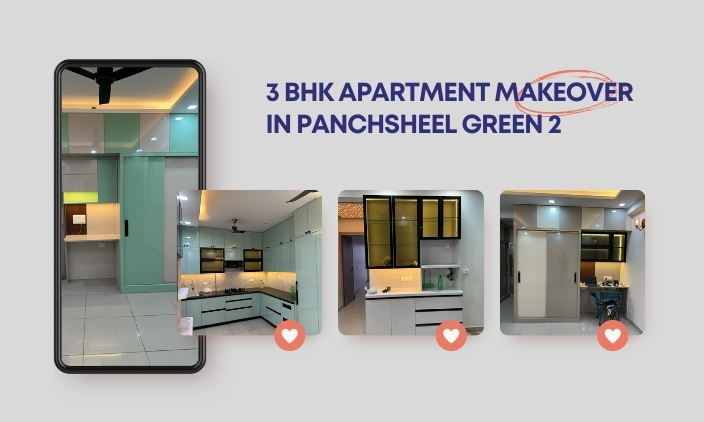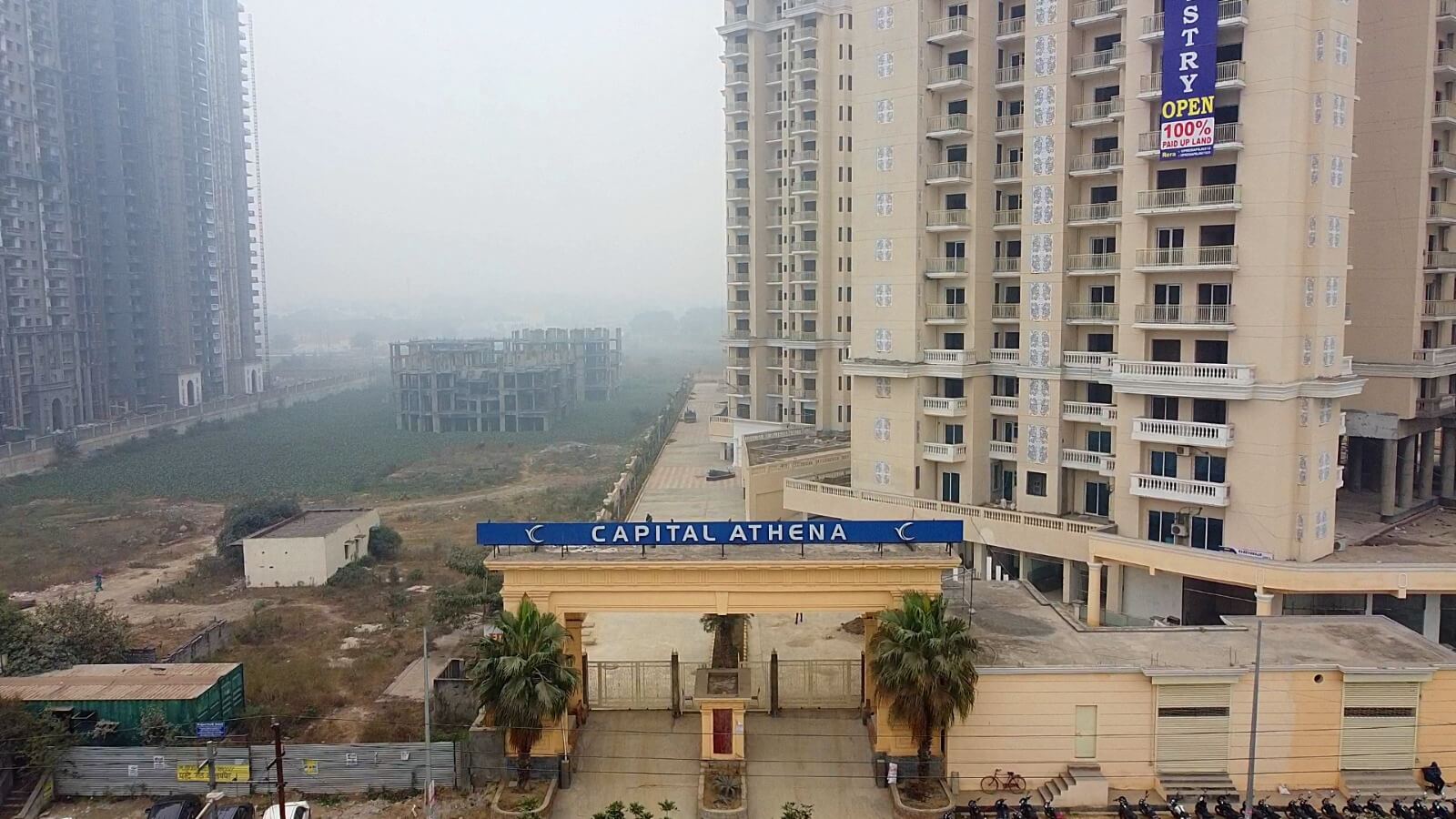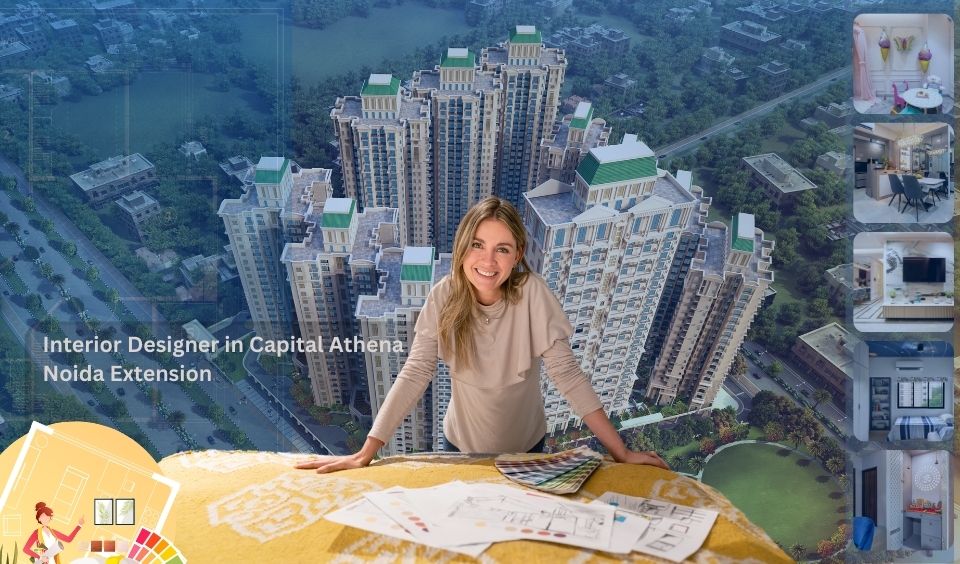ATS Rhapsody – A Premium Residential Project in Noida Extension
ATS Rhapsody Floor Plan – Looking for a spacious 3BHK or 4BHK flat in Noida Extension? ATS Rhapsody offers well-designed apartments with world-class amenities, ensuring a perfect blend of luxury and comfort. Developed by ATS Infrastructure, this premium residential project is located in Sector 1, Greater Noida West, providing excellent connectivity and modern living.
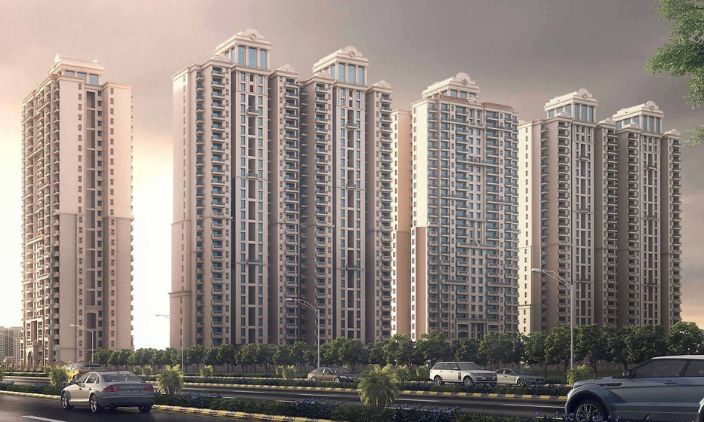
Key Highlights of ATS Rhapsody:
- Project Name: ATS Rhapsody
- RERA Number: UPRERAPRJ4115 (Check RERA Status)
- Location: Sector 1, Greater Noida West
- Total Land Area: 5.72 Acres
- Total Flats: 579 Flats
- Number of Towers: 7 Towers
- Tower Height: G + 28 Floors
- Apartment Sizes: 3BHK (1800 sq. ft.), 4BHK (2400 sq. ft.)
- Possession Date: December 2022
- Open Space: 80% Greenery
Download ATS Rhapsody Floor Plan
To help you better understand the apartment layout, you can download the detailed ATS Rhapsody floor plan below:
3BHK + Study + 3 Toilets (1800 Sq.Ft.)
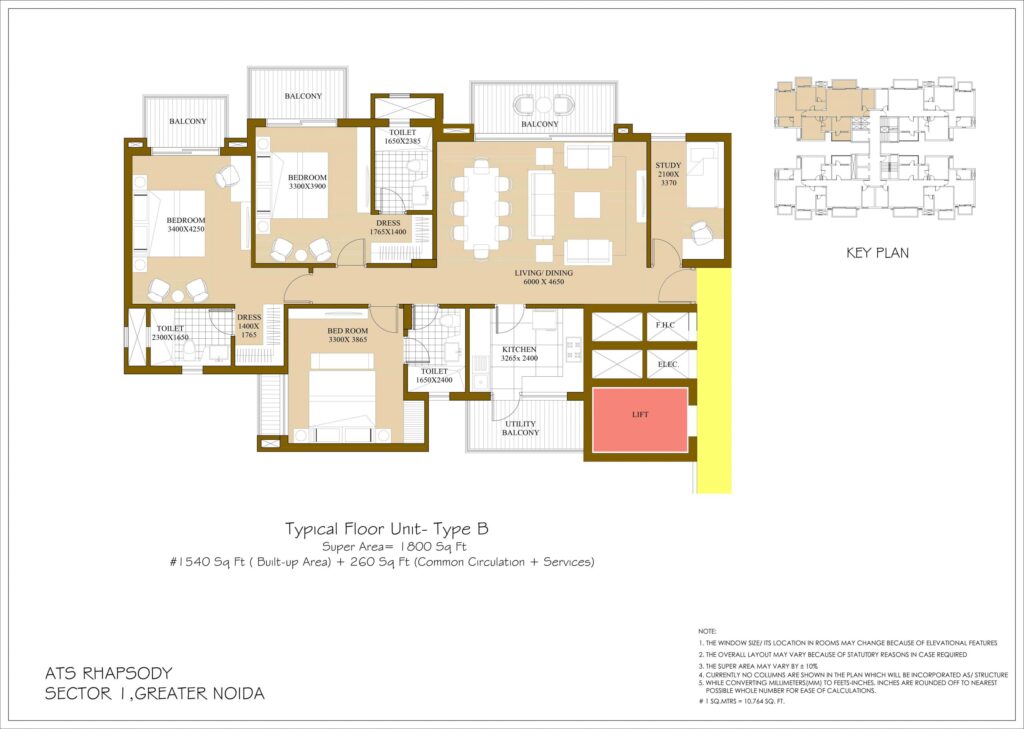
4BHK + Study + 5 Toilets (2400 Sq.Ft.)
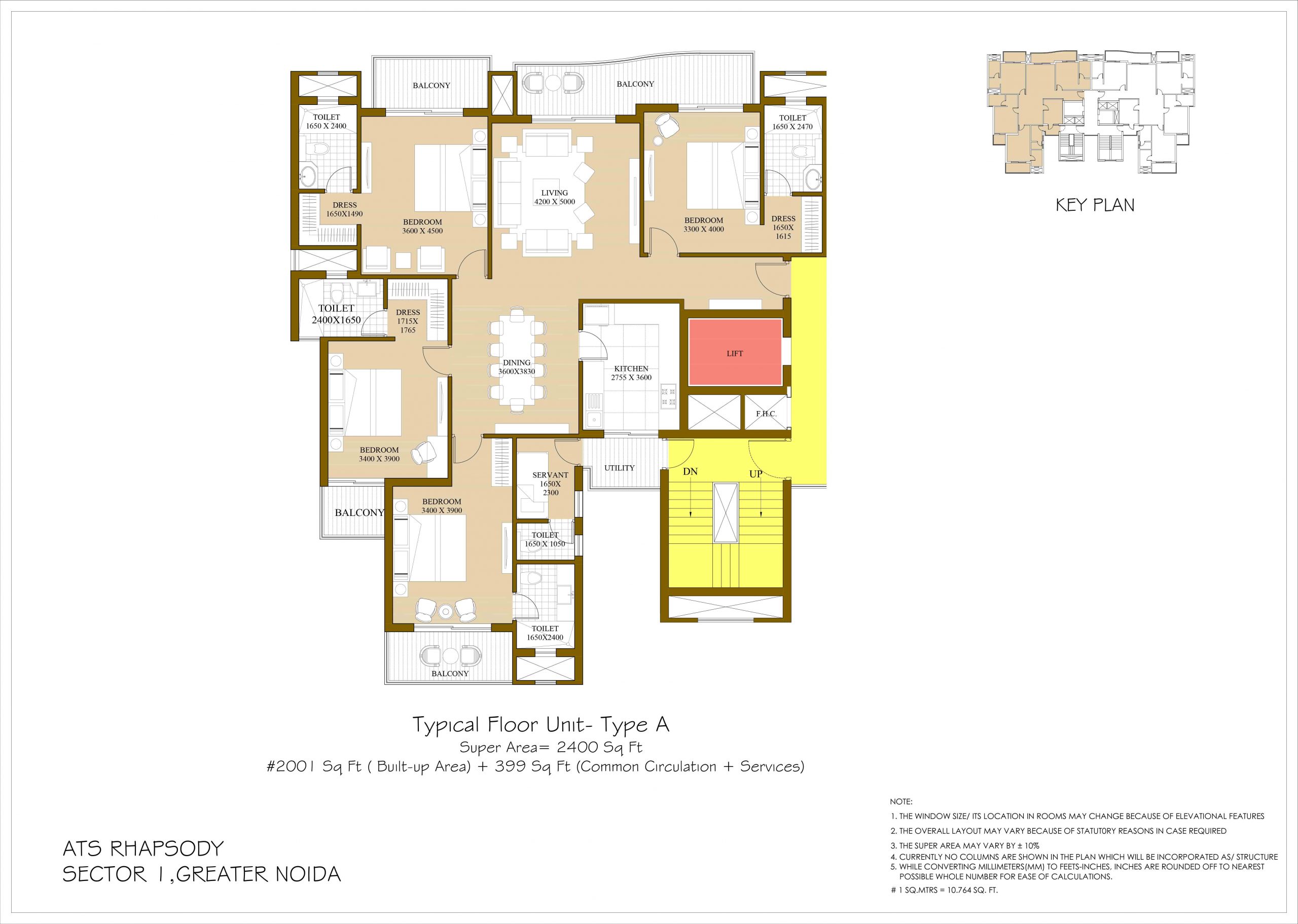
ATS Rhapsody – Amenities & Features
ATS Rhapsody is designed with a focus on modern living, offering top-tier amenities that enhance comfort and convenience for residents.
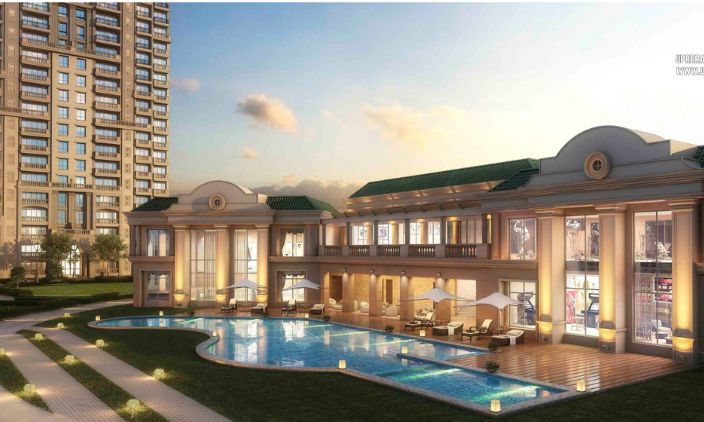
Sports & Recreation:
- Swimming Pool
- Clubhouse with Gym
- Tennis Court, Badminton Court & Basketball Court
- Jogging Track & Yoga/Meditation Area
- Kids’ Play Area
Safety & Security:
- 24/7 CCTV Surveillance
- Intercom Facility
- Fire Prevention & Alarm System
- Earthquake Resistant RCC Structure
Apartment Interiors:
- Flooring: Marble/Vitrified tiles in living, dining & lobby; Wooden/Vitrified tiles in bedrooms
- Kitchen: Modular kitchen with pre-polished granite countertops, premium fittings, and SS sink
- Doors & Windows: Engineered/Veneer flush doors with premium locks
- Toilets: Premium sanitary fixtures & chrome-plated fittings
- Electrical: Concealed wiring with modular switches & MCBs
Additional Facilities:
- Retail Outlets & Shopping Area
- Landscaped Gardens & Water Bodies
- Power Backup for Common Areas & Lifts
- Underground Water Storage & Dual Plumbing System
Why Choose ATS Rhapsody?
ATS Rhapsody is an ideal residential choice for homebuyers and investors looking for spacious apartments in Noida Extension. With its strategic location, top-tier amenities, and excellent connectivity to major roads, schools, hospitals, and shopping malls, this project stands out as one of the best in its segment.
📍 Location Advantage:
- 15-20 minutes from Noida City Center
- Close to NH-24 for easy access to Delhi & Ghaziabad
- Well-connected to Gaur Chowk, Noida-Greater Noida Link Road
- Nearby essential facilities like hospitals, schools, and malls
Recently Completed 3BHK Interior Project in ATS Rhapsody
We have recently completed a stunning 3BHK interior project in ATS Rhapsody, showcasing our expertise in modern home design. Check out the details and images of our latest work here: 3BHK Interior in ATS Rhapsody.
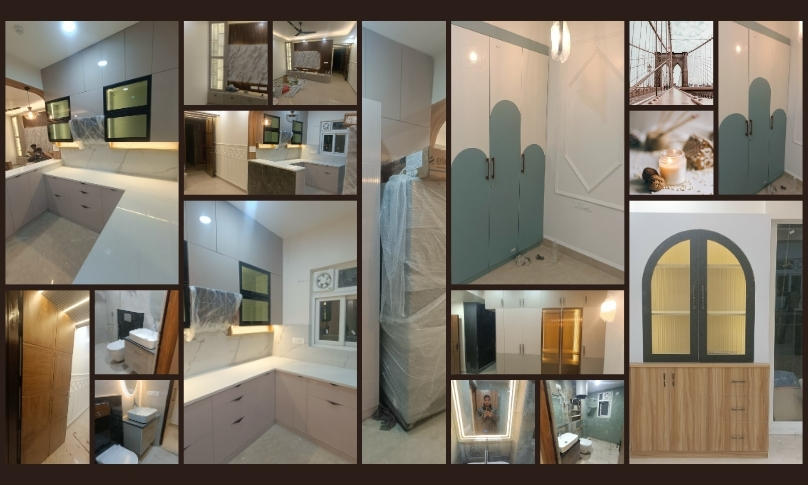
Book Your Home Interior at ATS Rhapsody
With limited flats available, this is the best time to book your dream home interior at ATS Rhapsody. Contact us today to get more details about pricing, payment plans, and site visits.
📞 Call Now: +91-8076958687
📧 Email: [email protected]
🌐 Website: www.classicinfrahomesinterior.com
🏡 Don’t miss out! Download the ATS Rhapsody Floor Plan now and take the first step towards your dream home.

