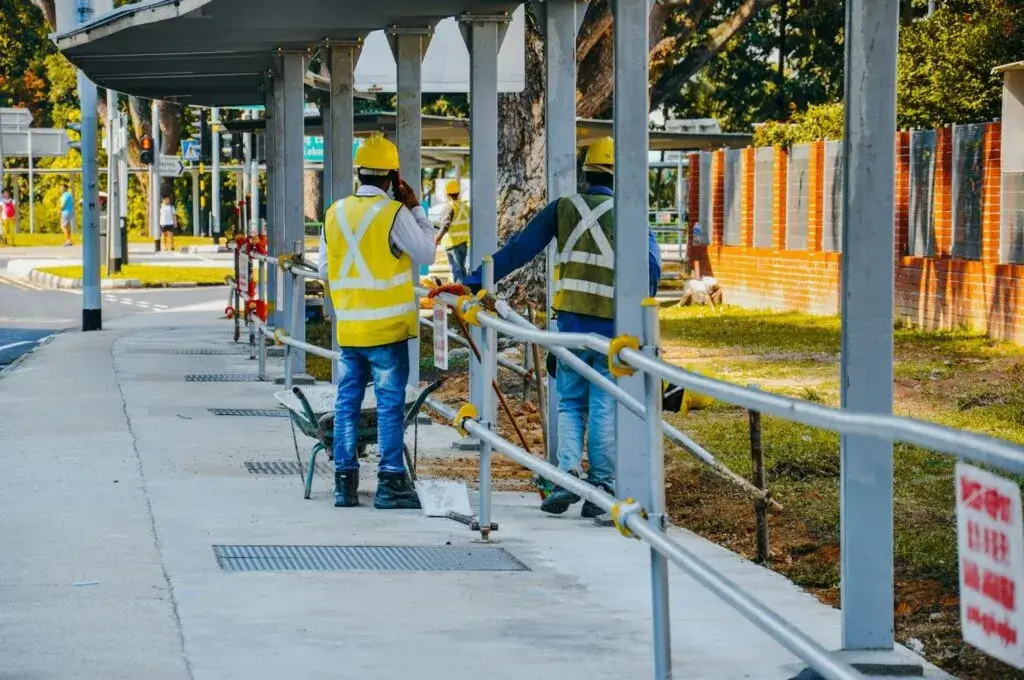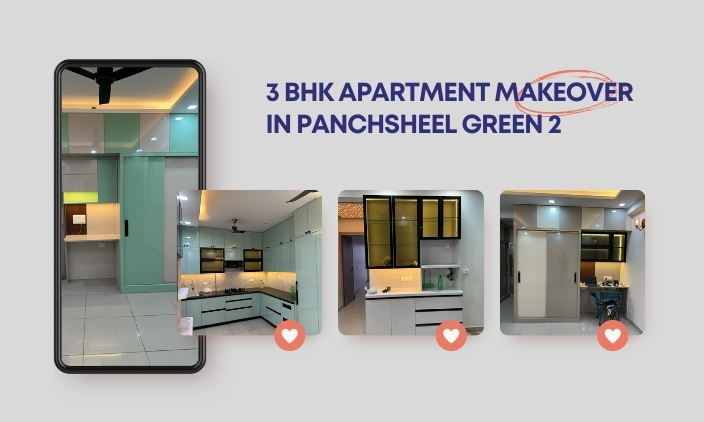Capital Athena Floor Plan – Discover Luxury & Smart Design in Greater Noida West
The Capital Athena is a true masterpiece of modern luxury and thoughtful design. Located in Sector 1, Greater Noida West, this premium residential project offers spacious 2BHK, 3BHK, and 4BHK apartments, ranging from 1,075 sq. ft. to 2,790 sq. ft. Designed by the renowned architect Hafeez Contractor, the project features 11 high-rise towers, each standing 21 floors tall, housing 1,148 beautifully crafted apartments that combine elegance, functionality, and a Vastu-compliant layout.

Capital Athena Floor Plan:
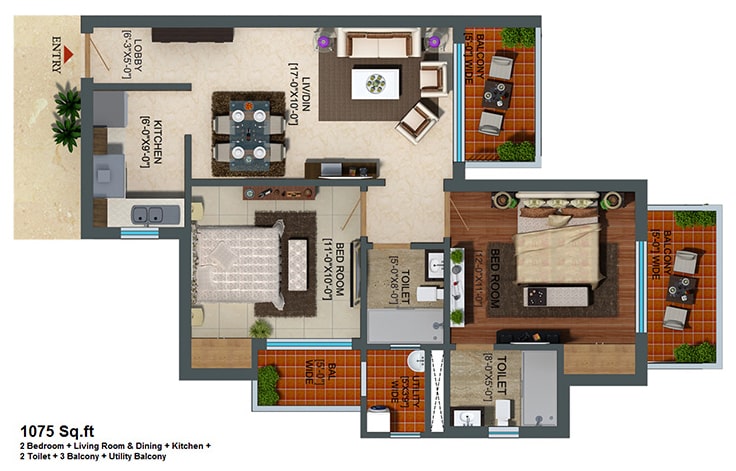
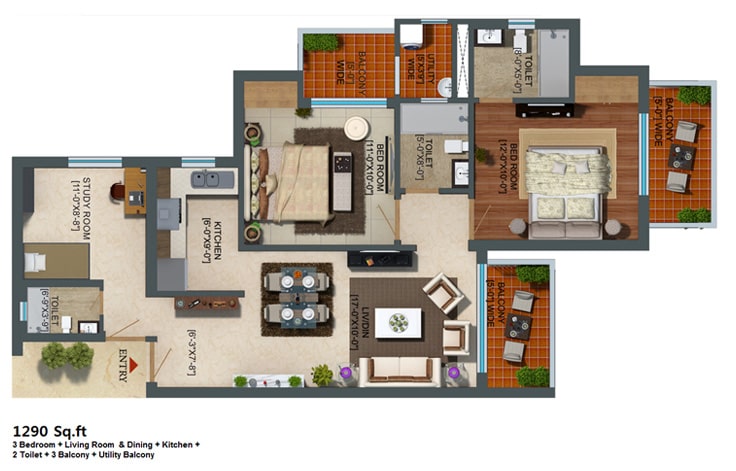
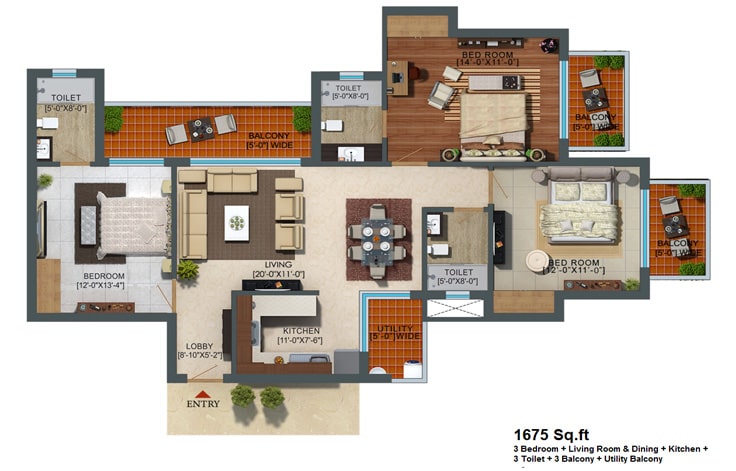
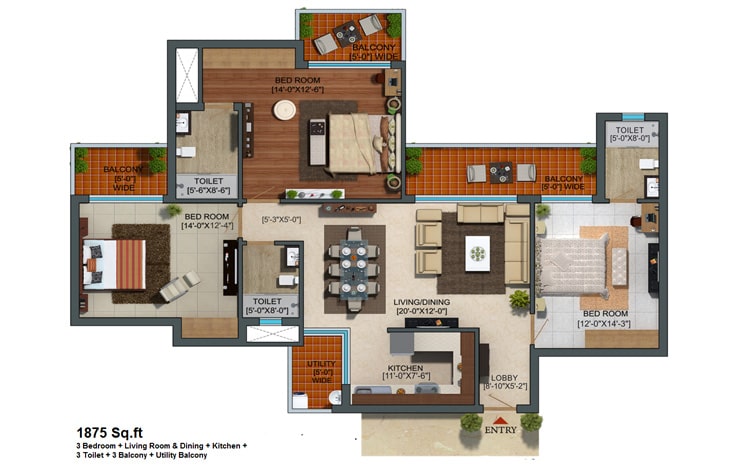
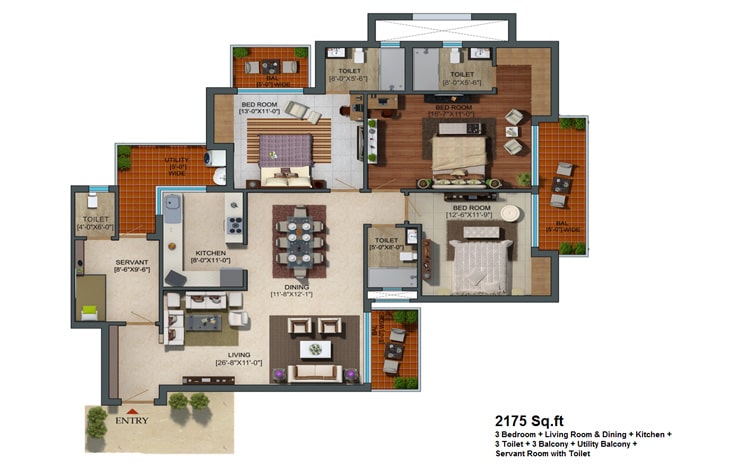
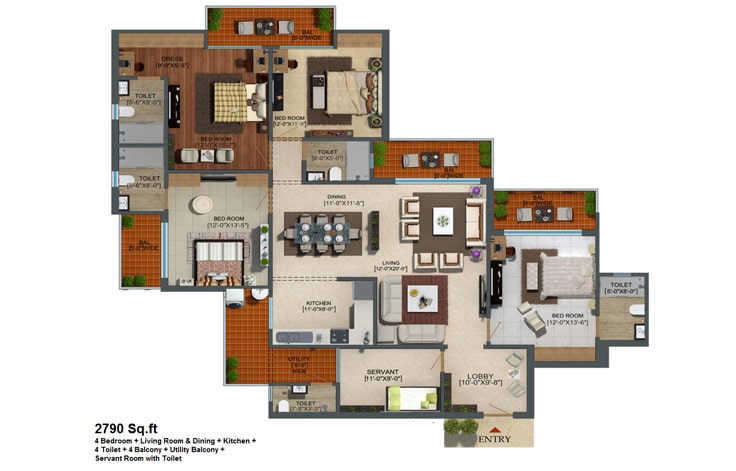
Floor Plans Designed With You in Mind
Every apartment at Capital Athena is designed to give you the perfect balance of functionality and luxury. Whether you’re looking for a cozy space or a larger home to fit your family, the floor plans offer well-ventilated interiors, generous living areas, and stunning outdoor views from almost every corner. Here’s a breakdown of the configurations:
Apartment Configurations & Key Features
🔹 2BHK Apartments
- Size: 1,075 – 1,400 sq. ft.
- Layout: Spacious living area, 2 comfortable bedrooms, 2 modern bathrooms, a fully-equipped kitchen, and multiple balconies to bring in fresh air and natural light.
🔹 3BHK Apartments
- Size: 1,600 – 2,200 sq. ft.
- Layout: Expansive living room, 3 well-sized bedrooms, 2 to 3 bathrooms, utility balcony, and open-view balconies perfect for relaxing.
🔹 4BHK Apartments
- Size: 2,400 – 2,790 sq. ft.
- Layout: A grand living and dining area, 4 spacious bedrooms, 4 bathrooms, a kitchen with ample utility space, and wide balconies for that perfect view of the surroundings.
Capital Athena Unit Plan – Designed to Elevate Your Lifestyle
What really makes Capital Athena stand out? It’s the thoughtful design in every detail:
- Four Apartments Per Floor: For added privacy and peace of mind.
- Spacious Lift Lobby: Designed to feel open and exclusive, making a lasting impression.
- Covered Electric Shaft Area: Keeping things organized and safe.
- Two High-Speed Lifts & Two Staircases Per Tower: So you always have easy access, even during emergencies.
Why Capital Athena’s Floor Plan is Special
The Capital Athena floor plan is a thoughtful combination of luxury, efficiency, and practicality. The spacious lift lobby gives you and your neighbors the privacy you deserve, while the high ceilings and open layouts make every room feel spacious and airy. The vitrified tiles in the living and dining areas, along with anti-skid tiles in the balconies, give the home a stylish yet safe vibe.
It’s not just a place to live, it’s a space where you’ll thrive.
Capital Athena Brouser PDF Download

Ready to Move Into Your Dream Home?
Thinking of making Capital Athena your new home? Let Classic Infrahomes help you turn your space into a dream home. We specialize in modular kitchens, custom furniture, and complete home renovation. Whether you’re looking to add a personal touch to your kitchen or transform your entire home, we’re here to make it happen!
Contact us now and let’s create a space that truly feels like home!
