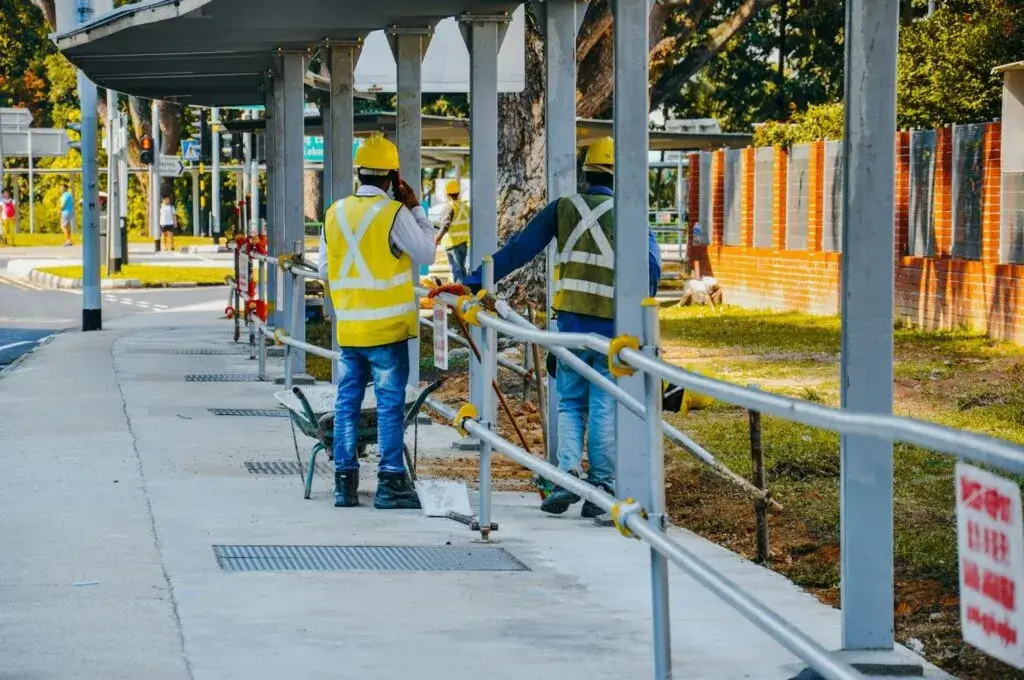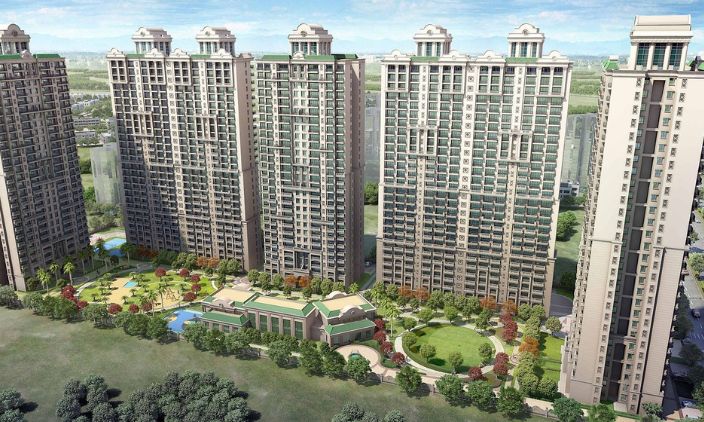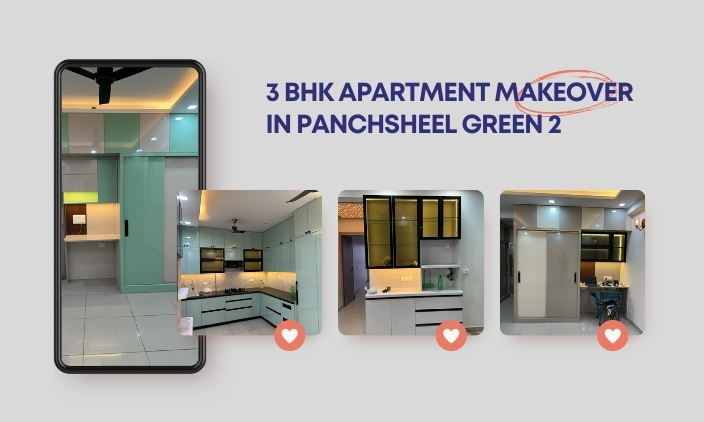What Aspects of the Kitchen Renovation Can Classic Infrahomes Cover?
Some of our clients only desire kitchen design and manufacture with installation – this suits new builds, handy renovators and builders. Other clients want us to cover all aspects of their renovation. Then there are other clients who prefer something in between. We work with your needs and desires to ensure your new kitchen is delivered as seamlessly as possible. Classic Infrahomes can manage the following aspects of kitchen renovation:
- old kitchen Dismantling/Demolition
- Removal of walls and other minor building work
- Plumbing fixture installation including faucets
- Electrical
- Kitchen Countertop installation (laminate, acrylic solid surface, granite, marble or quartz)
- Tile installation (backsplash & flooring)
- Splashback installation
- Kitchen sink installation (granite, fireclay, stainless, cast iron with porcelain)
- New appliances
How to Get Ready for a Kitchen Remodel
Kitchen renovation involves a number of steps from the strip out to installation. There is a temptation to overestimate how fast this will happen, but all quality renovation takes time. Some kitchen renovators are in the fortunate position of having either two kitchens in their home or they are able to keep the existing kitchen while installing the new kitchen in an entirely separate location. If you are not in this position, it is a certainty that there will be a period of time when you are without a working kitchen.
To help get you through this process you must, therefore, understand how much you use your kitchen. Kitchens are high-usage areas. Our tips for surviving a kitchen renovation will assist you through the no-kitchen period.
Always think about the end! At the end of the renovation process, you’ll have a new kitchen design that fits your style and needs better.
Visit one of our kitchen showrooms to get a sense of our colour, material, and design options.
Kitchen Renovation – Classic Infrahomes Timeline
How long will a kitchen renovation take? There are many variables that will either expand or contract the time of the renovation.
As a general guideline for complete kitchen renovations in Noida, Classic Infrahomes provides a turnaround time of around 4 weeks. From beginning to end, here is a list of the overall steps. Kitchens that are more complicated to construct take longer to complete. A Provincial style kitchen, for example, with many mouldings and carvings, will take much longer than a simple laminate kitchen.
Generally, the timeline follows this order, but there are many exceptions. Classic Infrahomes will take into account the requirements of each individual case allowing a tailored sequence of work to be prepared. Please talk with your designer for more accurate information that is particular to the scope of works for YOUR home and situation.
- Kitchen Design
- Check Measure
- Production
- Delivery
Each of the steps expands or contracts dependent on client requirements. The following examples explain how these steps are easily drawn out or condensed.
- Kitchen Design
Some clients like to take their time with the design process so they can think about details and research fittings. Other clients have been collecting ideas for months and are sure of the style, layout, and fixtures they want for their renovation. This makes the design process go quickly. No matter what you choose, be ready for the result.
- Check-Measure
The check-measure process is the final and very specific measuring of the area where the kitchen is to be installed. This cannot be taken from plans or be a rough idea – no matter what the area is like or how your kitchen is to be placed in it.
If you are renovating, removing walls or extending it is important to note that check-measuring must go ahead at a particular time as discussed with your designer. Check-measuring is always done at a time that suits the production of the kitchen. Delay in this timing due will set back production.
It is essential that all plans and specifications from a design point of view (including colour, materials, finishes, appliances, handles, tapware, flooring etc.) must be completed prior to check-measuring. If any of these details are not finalised it could delay kitchen manufacture, which will in turn delay installation. Depending on the time of year another manufacturing timeslot may be much further down the track causing considerable delay to you. Until the check measure is complete, manufacture of your kitchen in our factory cannot be commenced.
- Production
Manufacture begins in our factory only after all measurements have been checked. This ensures that your kitchen fits as specified and the colours and materials are right.
- Delivery
Your individual cabinets and panels are delivered.
Kitchen Renovation – Client Timeline
The usual sequence of work to be done at your place of residence is as follows:
- Kitchen design, selection of materials, finishes, hardware, appliances, sink, taps etc.
- Check measure
- No changes to plans and specifications allowed after this point.
- Disconnection of services and removal of existing cabinetry, appliances and fittings
- Relocate windows and walls (if necessary)
- Install basic plumbing and electrics (commonly known as a rough in)
- Install floor (depending upon whether the floor runs under cabinetry or not). Timber floors are best to be polished AFTER the installation of the kitchen to avoid scratching during installation.
- Clear ample space for cabinets to be delivered this will provide sufficient room for the installer to work in the kitchen.
- Cabinetry delivered
- Installation of cabinetry
- Benchtops (stone benchtops might be two weeks later depending on the time of year and how busy the stone masons are. Stone benchtops require templates to be produced which can only be made once the kitchen is installed. The manufacture of the benchtops may be 5 – 15 days (depending on the time of year).
- Temporary plumbing connections for the benchtop waiting period can be arranged at an additional cost.
- Splashbacks – glass splashbacks are measured by the glazier after the benchtop has been installed. The timeline for other splashback materials will vary.
- Additional cabinetry installation (if required to be installed directly on top of stone benchtops).
- Install appliances and lighting. Gas hotplates may not be connected by the plumber until the splashback directly adjacent is fireproof (200mm from burners).
Tradespeople
If you wish, you can organize your own tradespeople. They will need to coordinate with our installation dates to ensure everything runs smoothly. You can do as much or as little as you wish. Some clients like to organise their own trades. Some even remove their old kitchen and prepare the room for the new kitchen which our cabinet makers then install.
Dust – A Renovation Certainty
Kitchen renovations will create dust. Prepare well for this by removing trinkets and treasures from dust’s way and keep the furniture covered with dust sheets. No matter how careful tradespeople are, a kitchen renovation will create dust.
Because some panels and timber benchtops may be scribed to the wall and or floor on-site, the installer will need an area to use his saw. Ensure the designated area is clear of potential breakages and is practical for this use. Tradesman will wear protective footwear and clothing as required by health and safety regulations, as a result, they are unable to work in socks. To ease the cleaning burden, ask our designers about our special anti-dust and professional cleaning package.
Getting Through The Kitchen Renovation Process
Unfortunately, during a kitchen renovation, there will be a certain amount of time in which you will not be able to use your current kitchen. This can be a frustrating time unless it is prepared for adequately.
If you frequently prepare meals in your kitchen, a kitchen renovation will pose a number of problems and you will need to set up a temporary kitchen that will at least help you cook an edible meal instead of eating out for every meal of the kitchen-less period. If not planned for, it can be an expensive and nutritionally questionable period.
Visit our Showroom in Noida
Come visit our showroom to see the latest in kitchen innovation, materials, and design. Our friendly team of professionals are ready to answer all of your questions!






